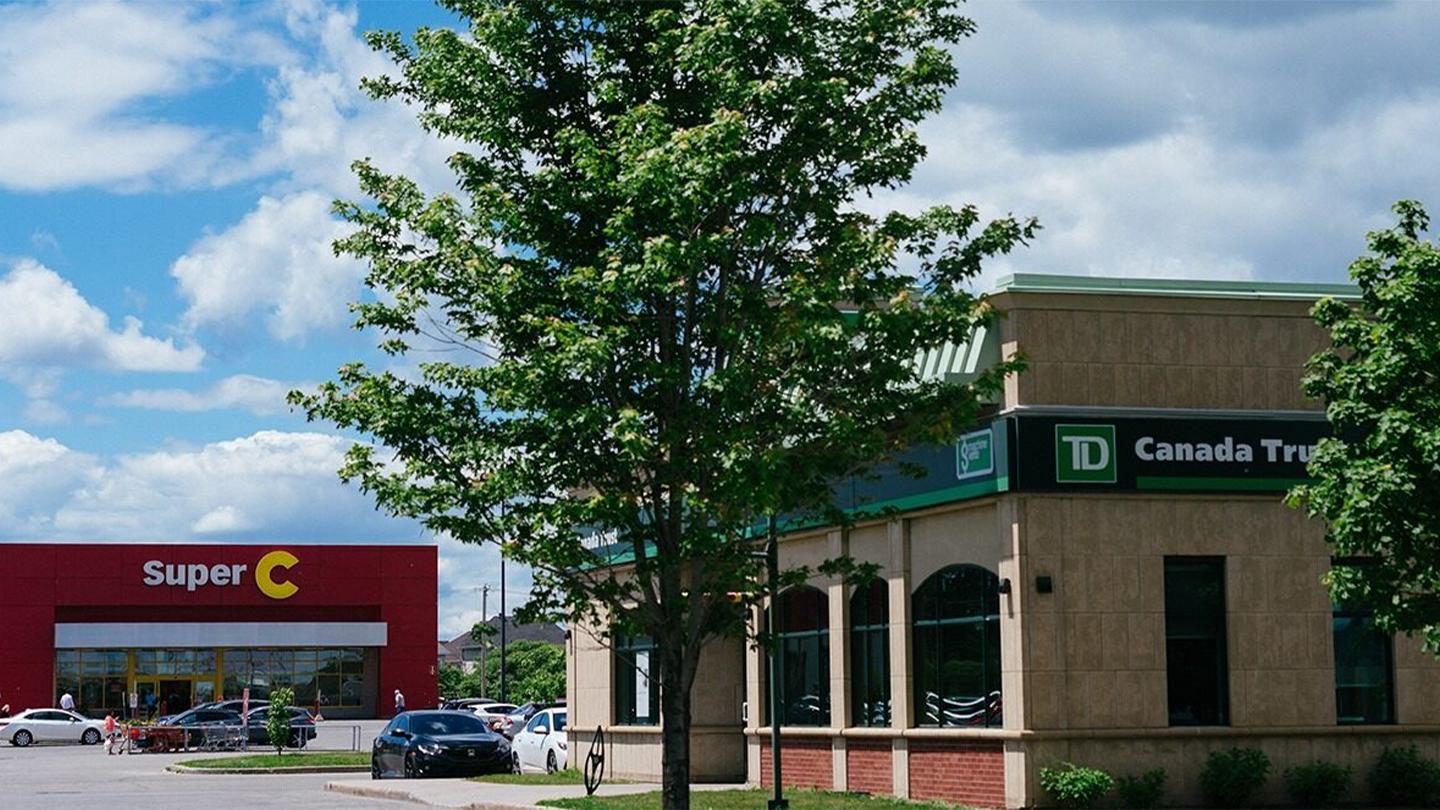Main menu
Contact our team
Contact our team

Patrizia Ramundo
Specialty Leasing Manager
T: 450-424-1101 #282
patrizia.ramundo@harden.ca
Do you want to know more about this project? We’ve got just the brochure for you.
Request the brochure
Request the brochure
Instantly receive the brochure. Just fill out this form and we’ll email you the project brochure instantly.

- Lachine
Galeries Lachine

Galeries Lachine is the largest indoor mall of Lachine with more than 45 retailers. Well established in the local community, the centre houses several local businesses as well as services that generate daily traffic. The market has been undergoing progressive growth and Galeries Lachine is perfectly positioned to bring revitalization and enhance this section of the city.
Vision of a transformation
Our teams are working on a sustainable and thoughtful transformation project to make this space a mixed-use destination where people and their interests will find themselves at the heart of it all. It will be a crossroads of design and architecture, art, eco-sustainability, and enhanced quality of life. A dynamic mix that will include service-based retailers, restaurants, boutiques, office space, and residential dwellings.
Location
Galeries Lachine is strategically located along 32nd avenue, the main artery of Lachine at the intersection of rue Remembrance. Office, retail, and residential are part of this urban neighbourhood, with bike paths and public transportation nearby. Located in proximity are: Highway 20, Lachine Hospital, The Savignon retirement home by Groupe Maurice, Dalbé-Viau High School and Collège Saint-Louis.
Useful information
RADIUS : 0-5 KM (2024)
Annual Expenditures
$2,154,795,534
Demographics
Population
162,958
Age distribution 25-64 year
83,366
Median age
40.1
Average income
$104,241
Daytime population
184,797
University and college education
64%
Site plan
Main tenants
- Pharmaprix
- Dollarama
- Banque TD
- Banque Nationale
- Maxi
- Amir
All tenants
- Accessoires de voyages
- Amir
- Banque Nationale du Canada
- Banque TD
- Beau Jeans
- Betonel
- Cellplus
- Centre Dentaire Express Des Galeries Lachine
- Chaussures Cocci
- Coiffure Monsieur Trianon
- Cordonnerie
- Crunch Fitness
- Dollarama
- Eggsquis
- Escompte APEX
- Fleuriste Coin Vert
- Joulia Coiffure
- La Douce Beauty
- Loto Québec
- L’Éclat D’or
- Maxi
- Modalie
- Mode Gaz Inn
- Mode Naya
- Ongles Spa Katie
- Ongles Top Ten
- Patties R Crust
- Pharmaprix
- Pickleverse
- Pizza Hut
- Queberac
- Rossy
- Subway
Available spaces
Short-term leasing available
Contact our team
Bâtiment A
Unit 1
2,450 S.F.
Available immediately
Unit 10
2,971 S.F.
Available immediately
Unit 11
1,968 S.F.
Available immediately
Unit 12
2,022 S.F.
Available immediately
Unit 62C
2,418 S.F.
Available immediately
Can't find what you're looking for? Our team is here to help you.
Contact us
Want to learn more about this project? Read all about it in our brochure.
Request brochure
Details
Year of construction
1986 – 1995 – 2009
Area of the site
608,305 S.F.
Building GLA
168,015 S.F.
Parking spaces
804
Parking ratio
4.7

Key dates
- 2019 – Acquisition of 50% of the property in partnership with RioCan
Last news
Ground-Breaking at Faubourg Contrecœur in Mercier–Hochelaga-Maisonneuve | Construction begins with IGA extra
September 17, 2025
Méga Centre Notre-Dame is transforming
June 10, 2025
Appointment of Gina Mastromonaco to Vice President, Leasing
May 05, 2025
Walmart Building at Campus Henry Ford Earns LEED Certification
February 21, 2025







