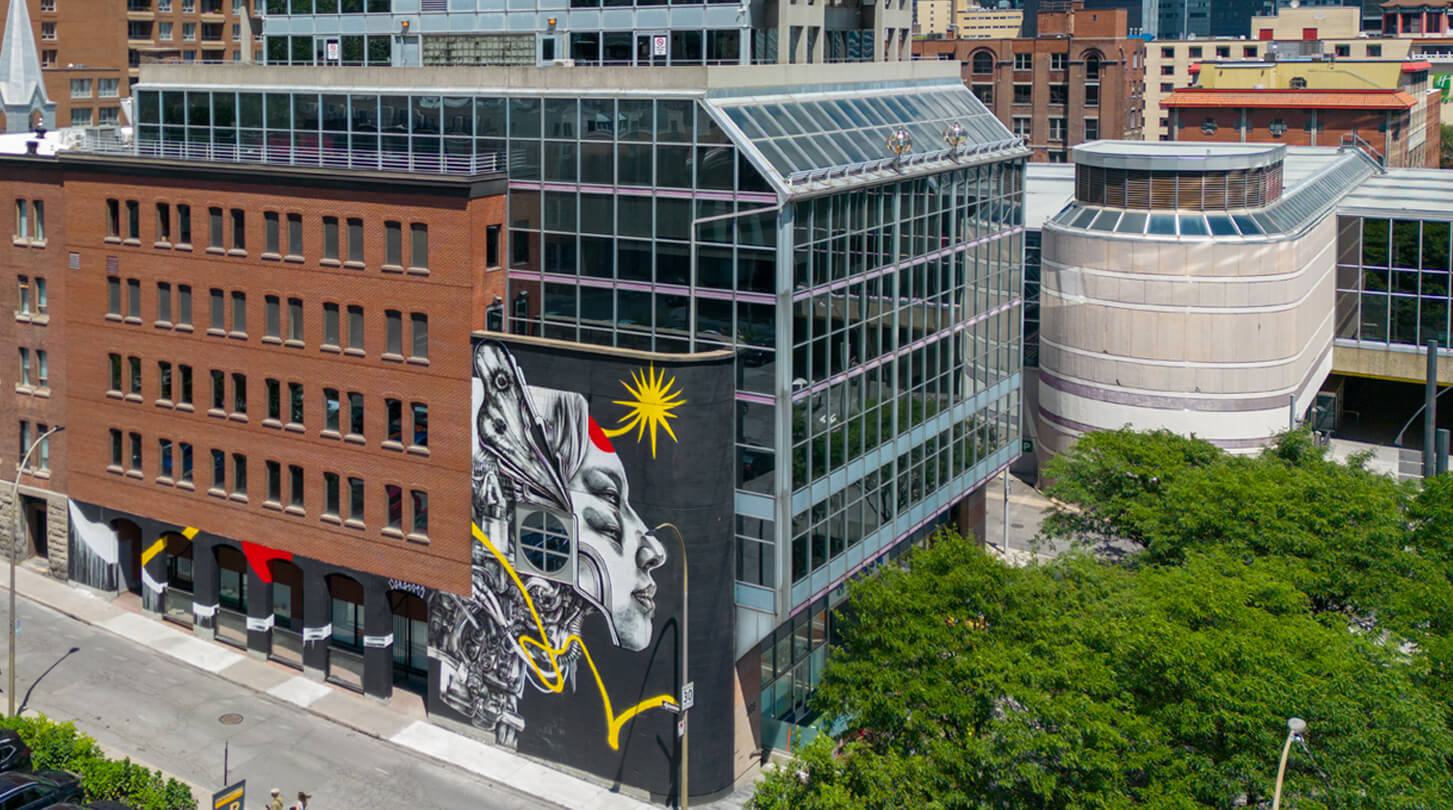Main menu
Contact our team
Contact our team

Gina Mastromonaco
Assistant Vice-President, Leasing
T: 450 424 1101 #274
gina.mastromonaco@harden.ca
Do you want to know more about this project? We’ve got just the brochure for you.
Request the brochure
Request the brochure
Instantly receive the brochure. Just fill out this form and we’ll email you the project brochure instantly.

- Montreal
Solstice

A unique commercial space is available in this prestigious property
Downtown Montreal, Solstice’s 44 storeys showcase intelligent design, prestige and refinement, day and night, defying gravity.
Blending harmoniously into the prestigious streetscape of rue de la Montagne, Solstice innovates and inspires with its world-class design created by nine architects. Blending quality materials and elegant design, Solstice, with its unique pedestrian walkway, serves as an oasis of refinement to soothe the harshness of everyday life.
Just as dusk links day to night, Solstice’s pedestrian walkway creates an East-West bridge between Avenue des Canadiens-de-Montréal and the revitalized rue Overdale: beginning in the shade of imposing pillars, the walkway offers a space to refocus amid the fluidity and nature created by the architectural lighting and inspired landscaping.
Location
COMMERCIAL CONDO
This unique space is located at the busiest intersection in Montréal, rue de la Montagne and avenue des Canadiens de Montréal, with over 15,000 pedestrians passing through the area daily. It is conveniently close to public transportation hubs such as Central Station, Lucien-L’Allier metro station, and the AMT train station, making Solstice an ideal location to cater to a professional and discerning clientele.
-
Features of the commercial condo
- On the ground floor of a high-end condo building
- Ideal for a restaurant
- GLA of 2,903 s.f. plus a 1,064 s.f. 3-season terrace
- 448 s.f. storage plus a 495 s.f. mechanical room
- Foot traffic of 15,000 pedestrians per day
- Parking available
Features of Solstice
- 44 floors and 337 units
- World-class design
- A few steps from the business district
- Bonaventure and Lucien L'Allier metro station nearby
Nearby
- Centre Bell (host of 250+ major events/year)
- Tour des Canadiens
- 1000 de la Gauchetière
- Tour IBM
- Place Montréal Trust
- Ste-Catherine Street
- Business District
RESIDENTIAL
If you are interested in a residential condo Request information
Useful information
2024
Annual Expenditures
$731,938,396
Demographics
Population
45,985
Age distribution 25-64 year
28,427
Median age
31.3
Average income
$86,357
Daytime population
194,305
University and college education
85%
Site plan
Solstice houses an unparalleled commercial condo of approximately 2,900 square feet and an exterior patio (±1,064 s.f.), 448 s.f. storage plus a 495 s.f. mechanical room.
1 A unique space for a unique clientele
15,000 Daily Foot Traffic
Busy area At the busiest intersection, rue de la Montagne and ave. des Canadiens de Montréal
Space available
Ground floor
1020 rue de la Montagne
Commercial condo #200
±2,900 plus a 3-season exterior patio (±1,064 s.f.) S.F.
Available immediately
Can't find what you're looking for? Our team is here to help you.
Contact us
Want to learn more about this project? Read all about it in our brochure.
Request brochure
Last news
Ground-Breaking at Faubourg Contrecœur in Mercier–Hochelaga-Maisonneuve | Construction begins with IGA extra
September 17, 2025
Méga Centre Notre-Dame is transforming
June 10, 2025
Appointment of Gina Mastromonaco to Vice President, Leasing
May 05, 2025
Walmart Building at Campus Henry Ford Earns LEED Certification
February 21, 2025





